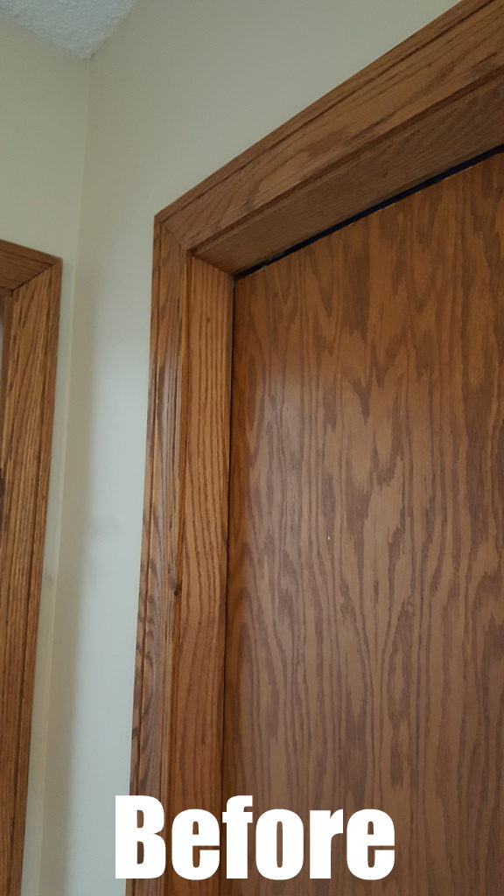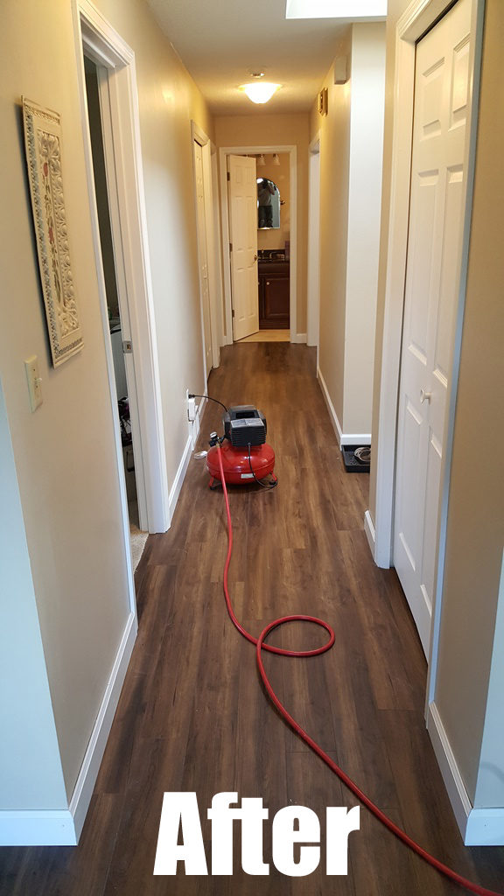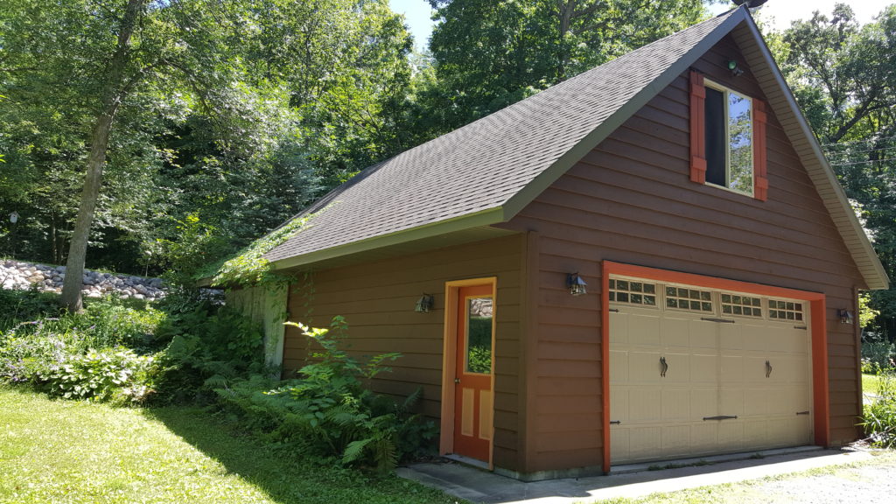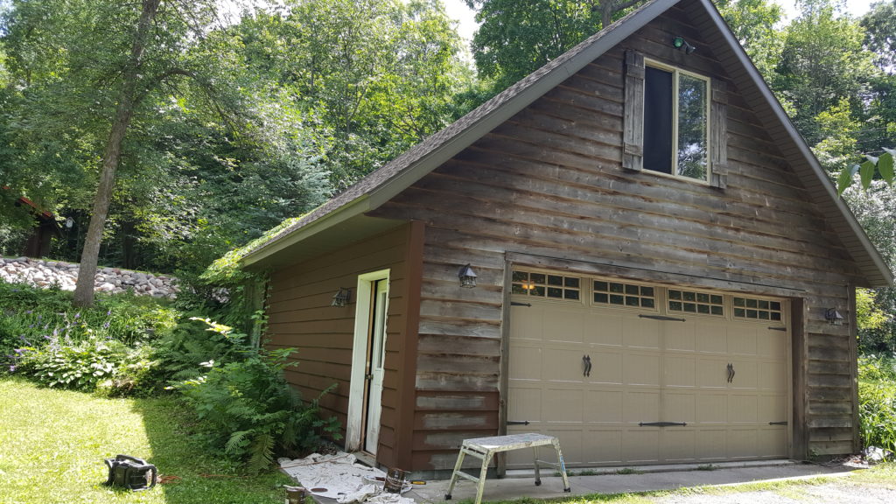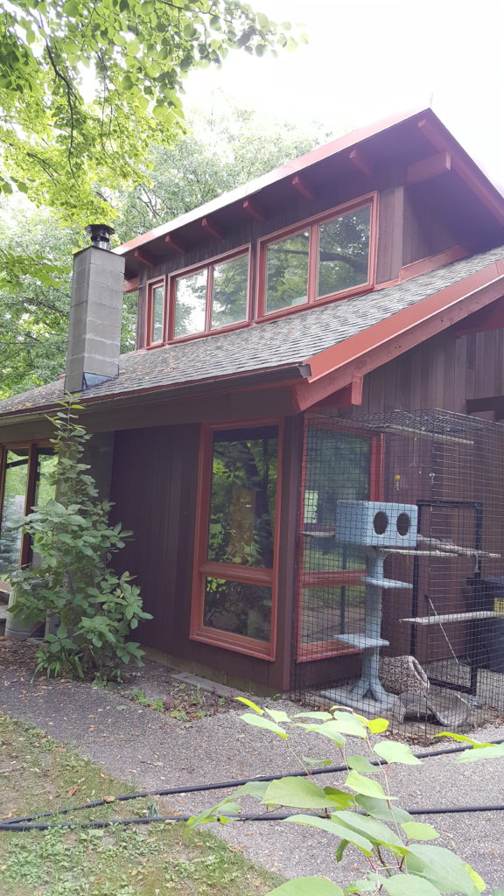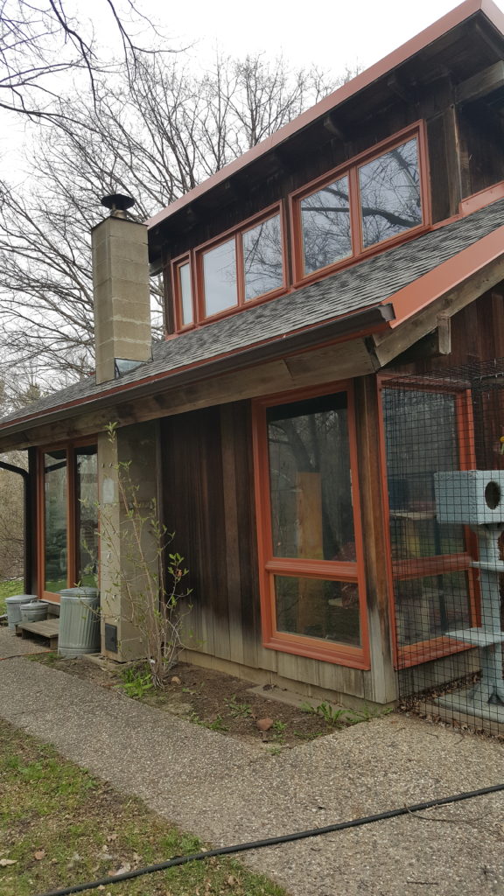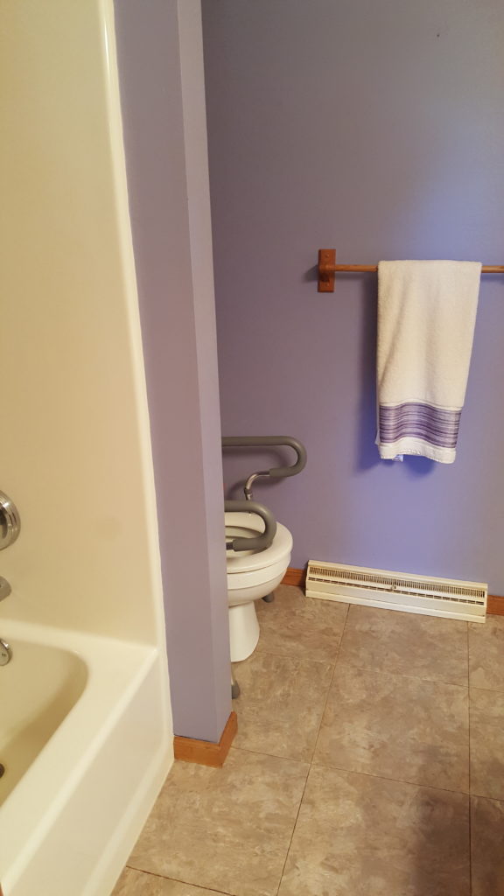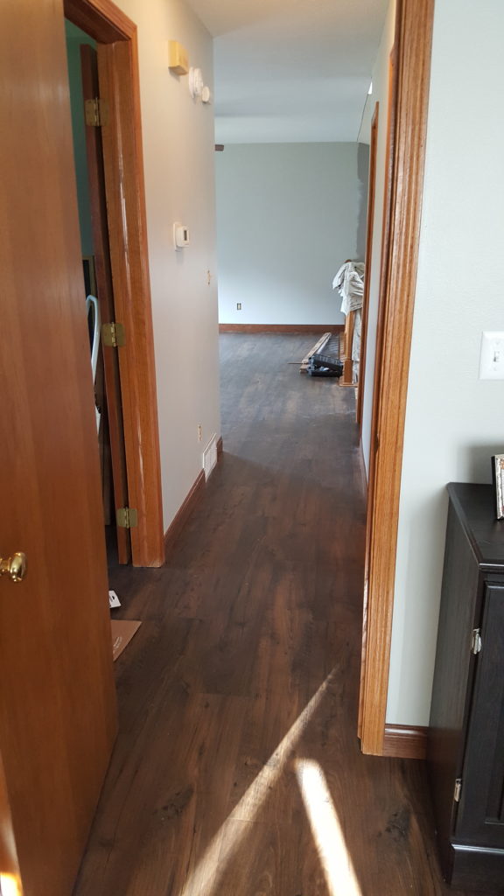Case Studies
H2YR helps update single family 80’s style home.
Background
A St. Cloud resident had a single family home that was built in the 80s and he wanted to do some repairing. He wanted to remove all interior door and bi-fold doors (13 total) with new white doors and casement. In addition, he wanted white base cove and painting done on all the window’s casement trim. He had started on this project, intending to do it by himself, but after removing the trim, he realized he needed help.
Challenge
The project had several logistical and functional challenges to overcome. The first step was properly transporting the doors to the client and removing original doors and trim. What made this task difficult was the house. The bi-fold door had shifted over the years due to a raised floor in the center of the house. The door would not shut properly and trim was shifted. For the floor, much of the furniture and appliances had to be moved to apply 3 ¼” base cove.
Solution
I made sure to take proper care, noting all potential issues before installation. I picked up and installed the interior doors and bi-fold doors, working carefully around the raised floor on the bi-fold door set. Once all the doors were in, I was able to work on the base cove and trim installation for doors and windows. Finally, finishing up the project with the painting and taking care to cover appropriate areas like walls, carpet, and flooring.
Results
Communicating with the client throughout the entire process, the client’s worry and stress disappeared. Within two weeks, the entire project had been completed and the home had been completely transformed. The client was pleased with the results and my communication process throughout the project.
For the PDF, click below.
Work Photos:
H2YR repairs and stains a beautiful Avon Hills home.
Background
An Avon Hills resident contacted me about staining the exterior of her home. This was no ordinary home. It was originally designed by a local artist who incorporated recycled artifacts from old buildings in the area such as stained glass windows and gym floors.
Challenge
The project had two main challenges to overcome. The first challenge was repairing the exterior. It was composed of cedar paneling and trim, which had numerous woodpecker holes. The difficulty was in finding a way to maintain the original composition of the exterior when doing the repair work. The other challenge was determining the amount of stain for the home and how to match the detached double garage. It was a large home with a unique design, making it a bit difficult to know exactly how much stain was needed.
Solution
I made sure to take proper care and examine the entire home for any weather-related and woodpecker damage to the cedar paneling. I repaired all woodpecker holes, working carefully to match the patches to the original composition as closely as possible. Once completed, I was able to start the staining. Due to the size and timing of the staining request, I finished with the detached double garage the following summer, matching the new stain.
Results
After a few weeks and 30 gallons of stain, the home portion of the project had been completed and the home had been completely transformed. The client was pleased with the results and my communication process throughout the project.
For the PDF, click below.
Work Photos:
H2YR gives new life to St. Cloud home.
Background
A St. Cloud resident contacted me about completely renovating her home after a recent loss of her husband. She wanted a change of décor to the home, new wood laminate flooring and base cove molding on the upper level, painted ceiling and walls on the upper and main levels, and a remodel of two of her bathrooms that included replacing existing vanity, toilet, mirrors, lighting, and vinyl laminate flooring.
Challenge
The project required a wide variety of changes and it was important that my client was aware of how each step would be done. Another challenge was managing the tasks. Working as a solo contractor on a large project like this required I plan out my strategy for accomplishing each task in line with the client’s requested schedule. I communicated and scheduled each step with the client, making sure she was aware when I was going to be in the house. As each room was completed, she could then make the changes she wanted as she moved back into it. On her lunch breaks, she would observe and delight in the transformation.
Solution
I communicated and scheduled each step with the client, making sure she was aware when I was going to be in the house. As each room was completed, she could then make the changes she wanted as she moved back into it.
Results
What she really liked was being able to communicate with me and schedule each step of the renovation process and not have to worry about several other contractors gaining access to her home during the project’s duration. I also had the opportunity to meet with the client’s boss (an individual who later requested a bathroom remodel for a rental of his) who said that my client’s mood and energy improved daily as changes occurred around the house, excited about each change. She continues to have more changes in the works, looking to work more on the lower level in spring and water seal her deck when the weather warms up.
For the PDF, click below.

